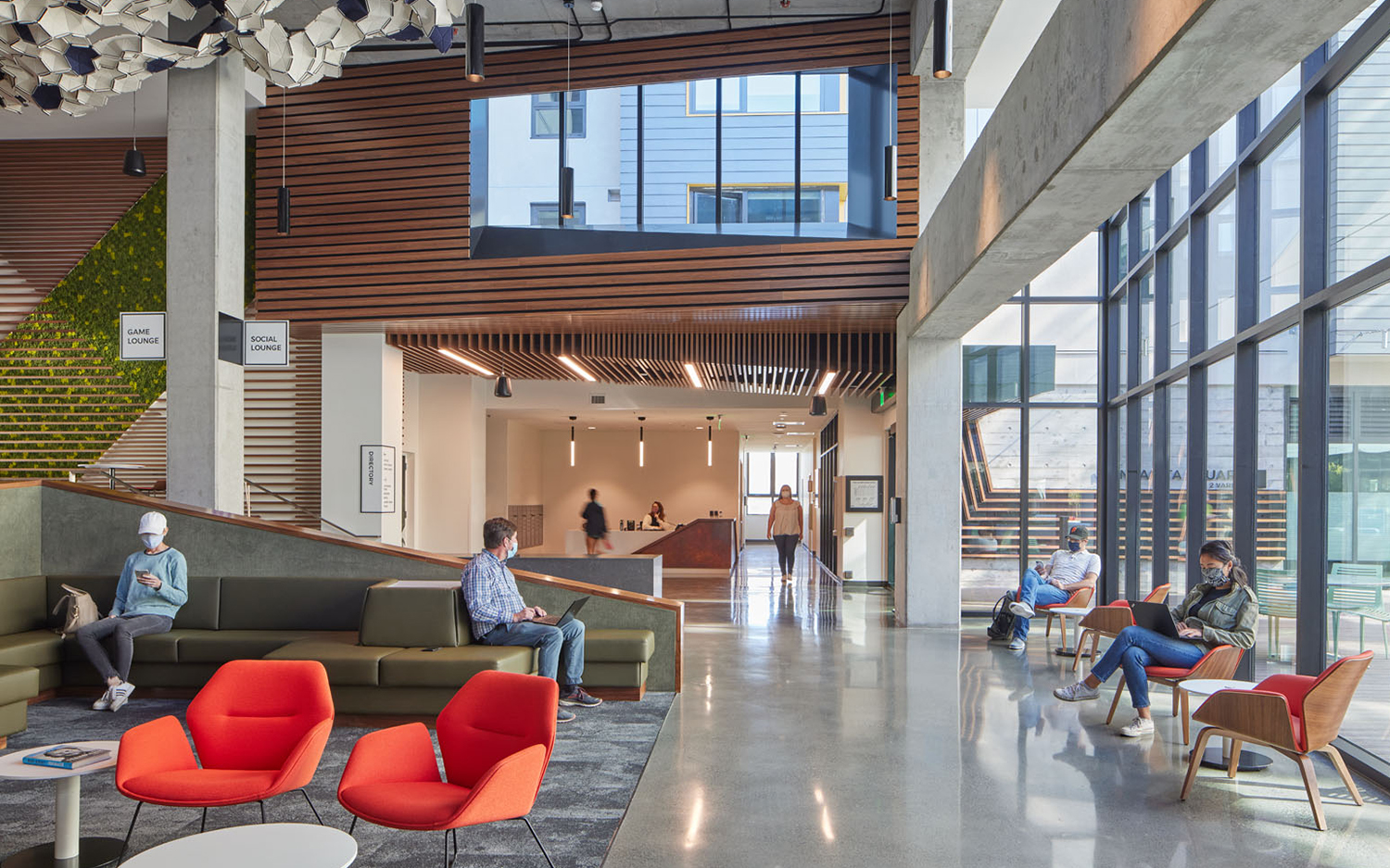Manzanita Square
Manzanita Square is a student residential and mixed-use center that furthers SF State's mission to be firmly rooted in its urban surroundings and to help each student discover his or her unique path. It includes a major redesign of the Holloway Avenue streetscape, with the future goal of transforming a campus edge into a campus main street that is pedestrian-friendly, accessible, sustainable, and civically connected.
The eight-story, mixed-use building creates a unique urban student living experience. Its 169 apartments and two staff units are organized around a landscaped public courtyard with retail. The siting and courtyard creates a shortcut, allowing activity to flow through the building to the campus at large. A flight of stadium steps navigates a fourteen-foot grade change across the site, defines the main entry from Holloway Avenue, offers a gathering place for students, and welcomes the public into the courtyard. The building interior at ground level is a centralized hub of community space—a vibrant urban retreat encompassing a social lounge directly adjacent to the main building entry, complete with a game room, coffee/kombucha bar, and an Academic Success Center.
The design team capitalized on the microclimate of the site to employ a super-insulated building envelope design that eliminates cooling load and dramatically reduces heating load. This creates the opportunity for all-electric residences, which will allow for individual metering and empower each resident with complete energy consumption information. The building is anticipated to achieve LEED Gold.
The building was delivered early—in spite of a record rainy season, smoke from fires that shut down construction sites across the City, and a global pandemic.
